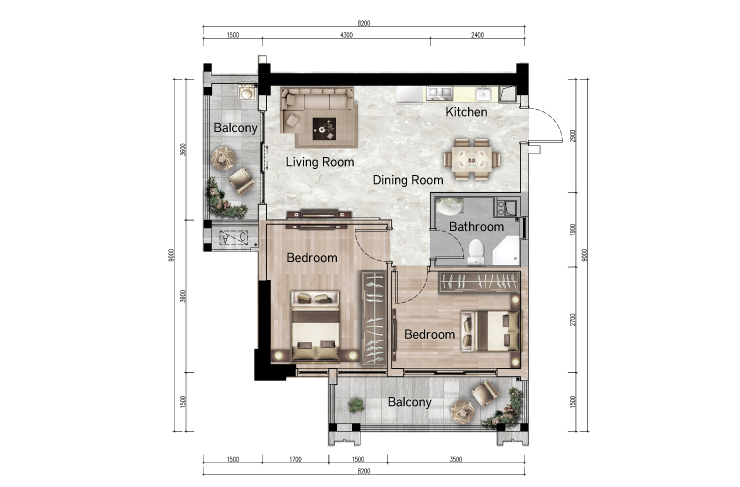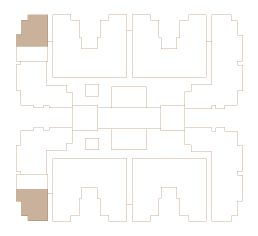

| 4A/4A1/H | Build-up Area: Around 49.74m² | |
| Two Bedroom One Kitchen One Dining Room | One Bathroom Two Balconies One Living Room |
|
From Common Activity Area And Explicit Functional Layout This Suite Is Square And Transparent With Reasonable Segregation Of Living Area.
Two Big Bedrooms Are Attached With A Wide View Balcony For Bringing Scenery Inside Room And Living A Interest Life.
Living Room, Dining Room And Balcony Are Connected In One Line To Form Large Space Which Is An Important Measure Of A Comfortable Life.

